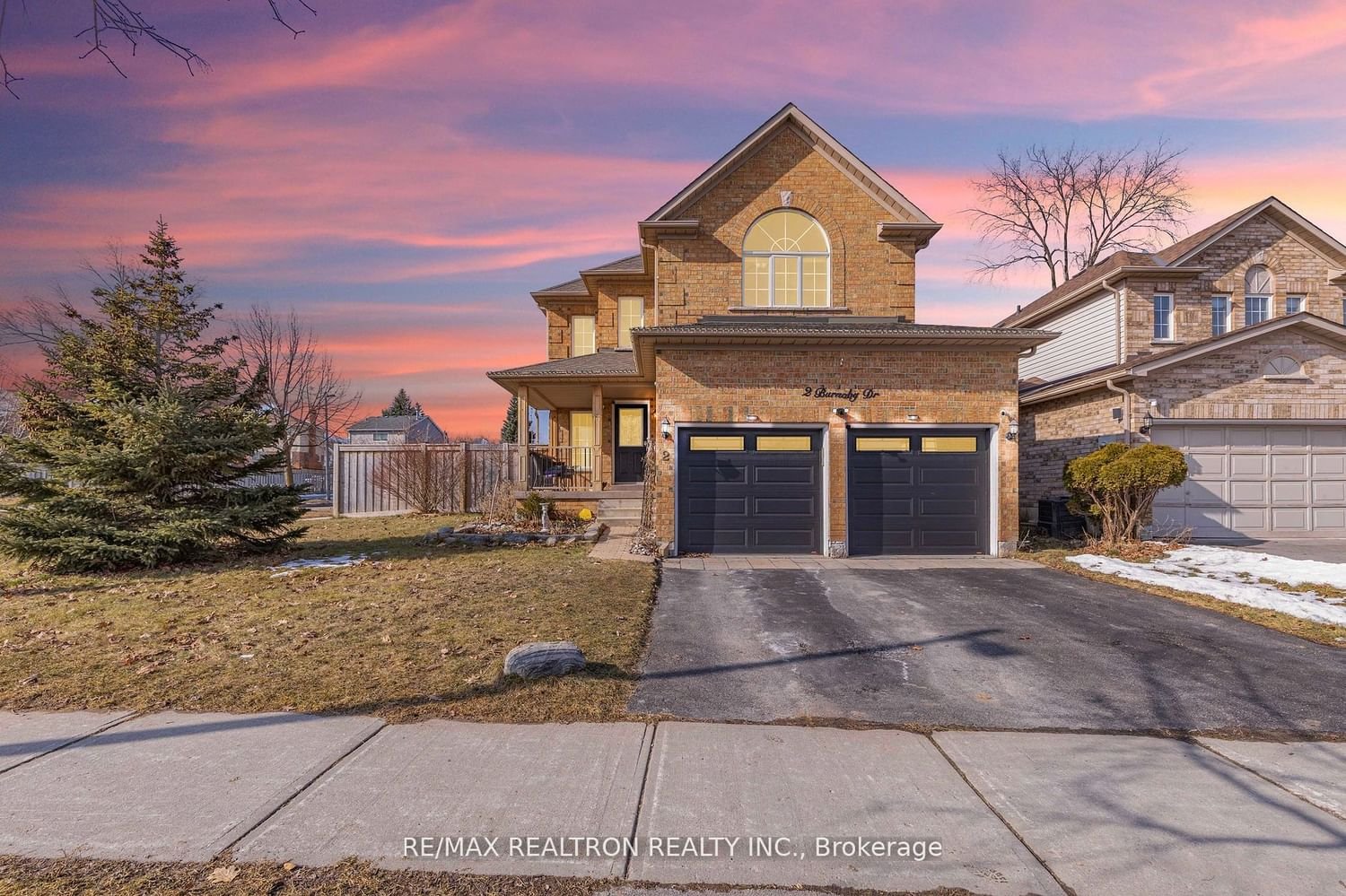$929,000
$***,***
3+1-Bed
3-Bath
1500-2000 Sq. ft
Listed on 4/9/24
Listed by RE/MAX REALTRON REALTY INC.
Beautiful 3 Bed & 3 Bath Brick Home Located in Very Desirable "Keswick By The Lake" Family Friendly Community. Home Features a Covered Front Porch & Entryway into a spacious Main Level w/3 Large Windows in Living & Dining Room, Vinyl Plank Flooring & Freshly Painted. Newly Renovated Kitchen W/Quartz Countertop & Breakfast Bar, Open To Family Room & W/O To Large Deck And Spacious Fully Fenced Private Backyard Perfect For Entertaining & Large Gatherings. Main Level Family Room W/Gas Fireplace And Large Window Overlooking Backyard. Second Floor Boasts 3 Bedrooms W/2 Full Baths, Open To Below Lookout. Sun-Filled Primary Bedroom w/ Large W/I Closet, double windows & Ensuite. Partially Finished Basement w/large Rec Room, Rough-In for 4th Bath, Lots of Storage & an additional Room that can be used as an Extra Bedroom or Office Space. Main Floor Laundry w/Direct Indoor Access to Double Car Garage. Located Minutes from all Amenities, Shopping, Schools, Splashpad, Walking Trails, Hwy 404& Lake Simcoe.
To view this property's sale price history please sign in or register
| List Date | List Price | Last Status | Sold Date | Sold Price | Days on Market |
|---|---|---|---|---|---|
| XXX | XXX | XXX | XXX | XXX | XXX |
| XXX | XXX | XXX | XXX | XXX | XXX |
| XXX | XXX | XXX | XXX | XXX | XXX |
N8216478
Detached, 2-Storey
1500-2000
7
3+1
3
2
Attached
4
16-30
Central Air
Finished
Y
Brick
Forced Air
Y
$4,821.00 (2023)
111.69x41.77 (Feet)
